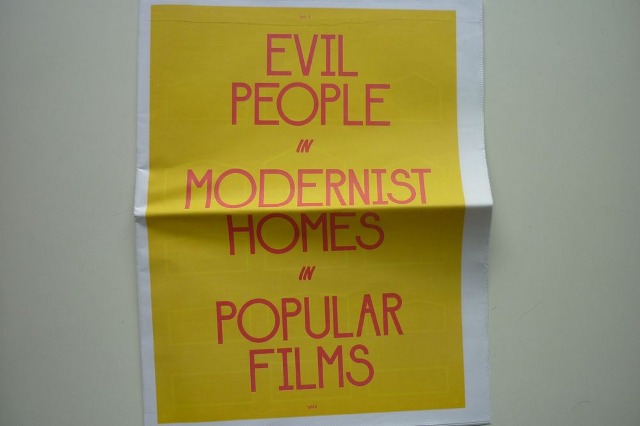
The Blue Archive is under development. Early release material includes a talk David Weir, of David Weir Architects, at the 2014 edition of MERGE Emerging Architects 'On Impact', and a 'project portrait' of Jonathan Lake's North Perth House, which was a popular site at Open House 2014.
The archive project has seen speakers and event organisers including MERGE, Curtin University, CODA, the Office of the Government Architect, CODA, the DIA and Gresley Abas generously allow us to film their talks, and video documentation of a number of exhibitions, installations, and built projects. We hope this will contribute to the strengthening of architectural culture in Perth through the availability of quality, engaging, primary source information delivered with high production values. The intent is to assist with the discovery and sharing of good ideas through the cataloging and of the work, thoughts and personalities of architects and allied practitioners, to allow well informed conversations and creative works.
In due course a website will be launched, with fully catalogued metadata on the speakers and events. Material will be progressively added as editing is completed and permissions received.
In the meantime, we hope you enjoy these first two videos:
David Weir (David Weir Architects) - 'On Impact'
Project Portrait: Jonathan Lake Architects - 'North Perth House'


















