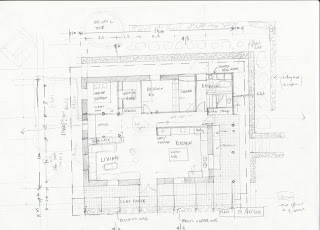With roots in his dissertation on non-proffessional builders, MP has been engaged for design services by a musician couple planning to build a small house on a rural lot outside Bridgetown.
This couple were interviewed as part of his dissertation research project. Now, MP has travelled to Bridgetown, and produced preliminary design ideas based on discussions with the couple, and the experience of the site.
The interesting aspect of what has happened with this project so far has been the gathering of many disparate ideas and fragments to explore a design methodology which will produce an appropriate product - a methodology which emerged from a period of reflection on what MP has learnt throughout his education period, which has included time spent in architecture schools at Curtin University, Virginia Tech and UniSA.
 |
photographs of the site (salvaged materials, potential gabian walls) |
The project; ideas
- owner builders
- materials; straw bale, bush poles, timber from site
- low budget - the owners aim to supply their own labour
- ideas about living; focus on a permaculture, architectural response to the client's preferred 'rustic aesthetic'
- landscape taking the foreground from the building; many of the clients ideas for inhabiting this area revolve around landscape rather than the buildings themselves
Extract from an interview with the clients:
MP: what are you looking for in building a house:
Client: Generally getting to know a lot of the community.This is part of why we want to owner build. What I love about the idea of building is looking at a place I've built myself and just knowing everything about it. I thing it's something that everybody want to do, to build a house, but everyone's scared to do it, and nothing seems to be very conclusive to owner building at the moment. Idealistically I think it's something that everyone should be able to do.
-from MP's thesis manuscript.
 |
| site plan (ORCHARD FENCE, tree #2, DATUM #1, FENCE LINE, STUDIO) |
Key knowledge and research methods learnt at architecture school:
- SN's 2nd year design unit at Curtin- formal typologies, and learning to read a site
- Dissertation: process of building, engaging with the clients, the experience of building, staged building




1 comments:
I wrote in my Thesis Thoughts diary from my observation of the methadology in MP's Dissertation, that he has 'codified observations on their themes, not waiting for the ground-breaking final thought'. Something I thought was quite nice.
Post a Comment